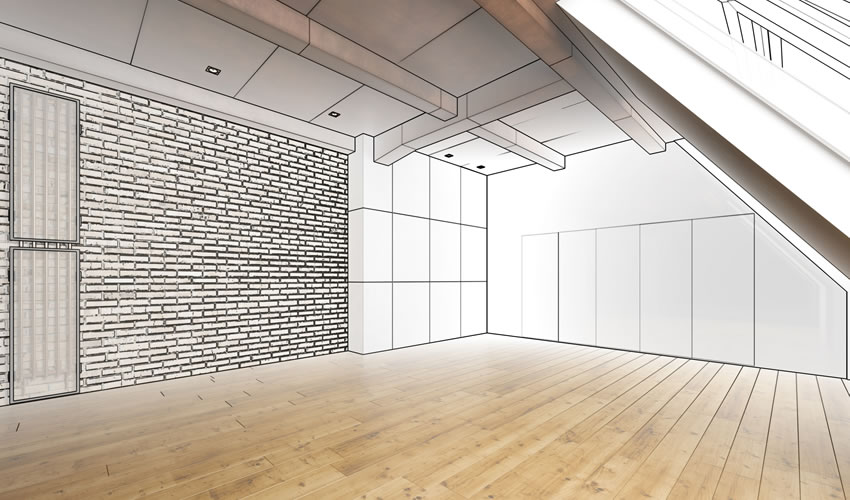If you are considering a loft conversion then you’ll be pleased to know that most can be carried out with the need for planning permission. Despite this, any renovation work will need to meet building regulations and so, we aim to provide an insight into planning a loft conversion. Therefore, you will need to determine whether you need planning permission before you start the process as approval can take time. Furthermore, you will need to make sure that your conversion adheres to all building regulations. So, we will tell you what you need to consider when it comes to planning permission and the building regulations that you will need to think about.
Is Planning Permission Required?
To determine whether planning permission is required you will need to speak with a builder or an architect. Changing space in the home comes with many stipulations especially with development rights to consider too. If the conversion of your loft space meets the following conditions then you won’t need planning permission.
- If the maximum size of the space does not exceed 40 cubic metres for a terraced property or 50 cubic metres for a detached or semi-detached property
- The additional work that forms part of the extension should not extend beyond the outermost part of the current roof slope at the front of the property
- The extension should not exceed the current height of the highest part of the house
- The appearance of the property should remain the same with materials being similar
- The addition of balconies, raised platforms or verandas are not permitted
- Any windows that are side-facing should have obscured glass
- Side-facing window openings are not positioned more than 1.7m above the floor
- The property is not situated on areas of outstanding national beauty, conservation areas, designated land and World Heritage Sites
- All roof extensions and in particular, hip-to-gable, should be located as far back as possible with a minimum distance of 200mm from the original eaves
- If the rood is being enlarged then it cannot overhang the outer face of the original property
What Building Regulations Could Cause Problems?
From a dormer to a hip-to-gable loft conversion, you will still need to consider building regulations and permitted development rights, even if planning permission isn’t required. Building regulations have to be followed to ensure that all work that is completed is structurally safe and that all fire safety measures have been followed along with sound reduced between rooms. The type of conversion you are having will determine the regulations that you have to follow. However the main regulations you will need to follow include:
Fire Safety – You will need to install fire-resistant doors to ensure that the room is fire safe while you will also need to install mains-powered smoke alarms.
Floor and Beams – You will also need to consider whether new joists will be required to help support the additional weight of the new room.
Sound insulation – You will need to make sure that the noise that travels between the new room is minimised through the correct insulation.
Stairs – The installation of stairs is a requirement and these have to be permanent as they are required for escape in the event of a fire.
Walls – All existing and new roofs will need to have new walls as support where any current supports have been removed.
This is not an exhaustive list as there are many other things that you will need to consider but this is a basic list that will provide some insight into what you need to follow. To avoid any uncertainty please contact us to discuss your specific requirements in more details on 07540 750733.

